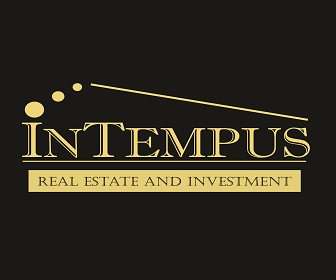1067 Parkway DR
PEBBLE BEACH, CA 93953
$1,475,000
TypeSFH
Area 1,855
Garage 2
Beds 3
Baths 2 1/2
Pool No
Public Remarks
Meander through a grape stake gate into a freshly landscaped, fenced in courtyard. Privacy abounds in this lovely upgraded County Club West home. Living on Parkway, offers a quiet street, & brief stroll to the ocean. Too many upgrades to list here, but include, renovated bathrooms, Bryant furnace, Navien Tankless Water Heater, Toto toilet in master bath, upgraded main electrical panel. Enjoy this special gem as is, or explore the potential for adding a second story and Ocean Views! It's all about location
| Age: | 53 |
| List Price: | $1,475,000 |
| Baths: | 2 1/2 |
| Beds: | 3 |
| Lot Size SqFt: | 12,000.00 |
| Structure SqFt: | 1,855 |
| MLS Number: | 81448963 |
| Property Class: | Residential |
| Property Type: | Single Family Home |
| Status: | Canceled |
| Family Room: | Kitchen / Family Room Combo |
| Formal Dining: | Dining Area in Living Room, Dining Bar |
| Garage/Parking: |
2 garages 2 car garages Attached Garage, Gate / Door Opener, Off-Street Parking, Room for Oversized Vehicle |
| Heating: | Central Forced Air, Gas |
| Bathroom: | Double Sinks, Dual Flush Toilet, Granite, Shower and Tub, Stall Shower, Tile, Tub , Updated Bath |
| Kitchen: | 220 Volt Outlet, Cooktop - Electric, Countertop - Granite, Dishwasher, Garbage Disposal, Hood Over Range, Ice Maker, Microwave, Oven - Built-In, Pantry, Refrigerator |
| Waste System: | Sewer Connected |
| Laundry: | Washer / Dryer |
| Yard/Grounds: | Back Yard, Courtyard |
| Area: | Country Club West |
| Fencing: | Complete Perimeter, Fenced, Mixed Height / Type |
| Flooring: | Hardwood, Tile |
| Roof: | Composition |
| Foundation: | Concrete Perimeter |
| Water: | Public |
| View: | Garden / Greenbelt |




